What are the ceiling height requirements for garage conversions in Hayward?
I'm considering converting my two-car garage into an ADU here in Hayward, California, and I'm trying to wrap my head around the ceiling height requirements. My lot is about 6,000 square feet, and I'm working with a tight budget, so I need to make sure I'm adhering to the local building codes to avoid any costly surprises down the line.
From what I've gathered, the California Residential Code typically requires a minimum ceiling height of 7 feet for habitable spaces, but I've seen some sources mention different measurements for converted spaces. I'm particularly concerned about the existing ceiling in my garage, which is just under 7 feet in some spots due to ductwork.
Do any of you know if there are specific exceptions or adjustments allowed for garage conversions in Hayward? Also, how strict is the city when it comes to enforcing these height requirements, especially in older homes? Are there any recommended strategies to work around this, such as lowering the floor or modifying the roof?
I've also heard that certain permits might offer some flexibility—does anyone have experience with navigating these permits for ceiling height issues? I’d appreciate any insights or experiences you could share. Thanks in advance for your help!
1 Answer
Converting your garage into an ADU in Hayward is a great way to maximize your property’s utility and value. However, navigating the building codes and regulations can be quite a task, especially when it comes to ceiling height requirements. Let me break this down for you.
### Ceiling Height Requirements
According to the California Residential Code (CRC), the minimum ceiling height for habitable spaces is indeed 7 feet. However, for existing structures like garage conversions, there can be some flexibility. The California Building Code allows some leniencies in existing buildings under certain circumstances, which might be applicable to your situation.
In cases where the ceiling height is slightly under 7 feet due to obstructions like ductwork, it might be possible to apply for a variance or adjustment, especially if the structure was built before certain codes were established. Generally, the City of Hayward may consider exceptions for existing structures if compliance is impractical and the variance does not affect the safety and habitability of the space.
### Strategies and Recommendations
1. **Consult with the Building Department**: Your first step should be to engage directly with the Hayward Building Department. They can provide specific guidance and might offer solutions that are not widely publicized. Ask about any local amendments to the California Residential Code that could affect your project.
2. **Structural Modifications**: You have a few options if the ceiling is too low:
- **Lower the Floor**: This is often more feasible than raising the roof, especially if the garage is above grade. However, this can be costly, potentially ranging from $10,000 to $20,000, depending on the complexity of the work.
- **Raise the Roof**: While more invasive, this option might be necessary if lowering the floor isn’t viable. Costs here can escalate to $20,000-$40,000 or more, depending on structural requirements and roofing materials.
- **Selective Ductwork Relocation**: If ductwork is the primary issue, look into repositioning it. This could be a more affordable solution, potentially costing $5,000-$10,000.
3. **Permitting Process**: In Hayward, obtaining the necessary permits is crucial. The process generally takes about 3-6 months, assuming all paperwork is in order and there are no significant hold-ups. Be prepared for:
- **Zoning Clearance**: Ensure your property complies with local zoning laws, which can affect everything from ADU size to placement.
- **Building Permit**: You’ll need a detailed plan set, including floor plans, elevation, and mechanical layouts, which can cost between $2,000-$5,000, depending on the designer or architect.
4. **Financial Planning**: Keep a contingency budget of about 15-20% of your estimated costs to account for any unexpected issues. Garage to ADU conversions in Hayward typically range from $50,000 to $100,000, but this can vary based on the extent of work required and finishes chosen.
### Local Considerations
Hayward is quite proactive in promoting ADUs, thanks in part to state laws like SB-9 and AB-68, which encourage the development of additional housing units. The city aims to streamline processes wherever possible, but it's important to follow all local ordinances to avoid fines or project delays.
### Tips and Warnings
- **Hire Experienced Professionals**: Work with contractors and architects who have experience with ADUs in Hayward. They’ll be familiar with local nuances and can often expedite the process.
- **Avoid Unpermitted Work**: It might be tempting to save money by cutting corners, but this can lead to significant fines, the need for costly corrections, or even legal action.
- **Engage Neighbors Early**: While not a legal requirement, keeping neighbors informed can prevent disputes or complaints that might slow down your project.
### Next Steps
1. **Schedule a Consultation**: Arrange a meeting with Hayward’s Planning Division to clarify your specific situation regarding ceiling height.
2. **Hire a Professional**: Engage an architect or a design-build firm familiar with local ADU projects.
3. **Prepare Your Budget**: Include estimates for both best-case and worst-case scenarios.
For more detailed information, consider visiting the [City of Hayward’s ADU webpage](https://www.hayward-ca.gov/) or contacting local experts who can provide tailored advice based on the latest regulations and market conditions.
I hope this guidance helps you navigate your garage conversion successfully. If you have more questions or need further assistance, feel free to reach out.
Best of luck with your project!
Didn't find what you're looking for?
Need help with ADU plans, permits, or finding contractors? Our experts are here to guide you through the entire process.
or call: (323) 591-3717
Community Answers
Share Your Knowledge
Help the ADU community by sharing your experience, insights, or professional expertise.
Ready to Start Your ADU Project?
Get a personalized quote based on your specific needs and location. Our experts will guide you through every step of the process.
Get Instant QuoteTypes of ADUs in Hayward, CA
Understanding the different types of Accessory Dwelling Units can help you choose the best option for your property and needs.
Detached ADU
A separate, standalone structure built on your property. Offers maximum privacy and flexibility for tenants.
- Complete privacy
- Custom design options
- Higher rental income potential
Attached ADU
An addition to your existing home with a separate entrance. Cost-effective option with shared utilities.
- Lower construction costs
- Shared utility connections
- Family-friendly proximity
Garage Conversion
Convert existing garage space into a livable unit. Most cost-effective ADU option with fastest approval.
- Lowest construction cost
- Faster permitting
- Uses existing structure
JADU
Junior ADU created within the existing home. Maximum 500 sq ft with efficiency kitchen and shared utilities.
- Minimal construction
- No parking requirement
- Perfect for family use
Upper Floor ADU
Add a second story or convert existing upper floor space. Maximizes property value and rental potential.
- Premium rental rates
- Enhanced privacy
- Great city views
Basement ADU
Convert basement or lower level into living space. Great option for properties with existing below-grade areas.
- Uses existing space
- Natural temperature control
- Sound isolation
ADU Cost Guide for Hayward, CA
Understanding ADU costs helps you budget effectively and make informed decisions about your project. Costs vary based on size, complexity, and local factors.
| ADU Type | Size Range | Cost Range | Timeline | Best For |
|---|---|---|---|---|
| Garage Conversion | 400-800 sq ft | $80K - $150K | 3-6 months | Budget-conscious homeowners |
| JADU | Up to 500 sq ft | $50K - $100K | 2-4 months | Family use, minimal disruption |
| Attached ADU | 600-1,000 sq ft | $120K - $200K | 4-8 months | Shared utilities, family proximity |
| Detached ADU | 600-1,200 sq ft | $150K - $300K | 6-12 months | Maximum rental income |
| Two-Story ADU | 800-1,500 sq ft | $200K - $400K | 8-15 months | Maximizing property value |
Cost Factors to Consider
- Site Preparation: $5K - $25K
- Permits & Fees: $3K - $15K
- Utility Connections: $5K - $20K
- Finish Level: $10K - $50K variance
- Landscaping: $2K - $10K
Potential ROI
- Rental Income: $1,500 - $4,000/month
- Property Value Increase: 20-30%
- Payback Period: 8-15 years
- Tax Benefits: Depreciation allowances
- Equity Growth: Long-term appreciation
Get Your Personalized Cost Estimate
These are general ranges. Your actual costs may vary based on specific site conditions, design choices, and local market factors in Hayward.
Get Detailed QuoteWhy Build an ADU in Hayward?
Financial Benefits
Lifestyle Benefits
Popular ADU Floor Plans
Explore our most popular ADU designs that work well in Hayward, CA. These professionally designed floor plans optimize space and functionality while meeting local building requirements.
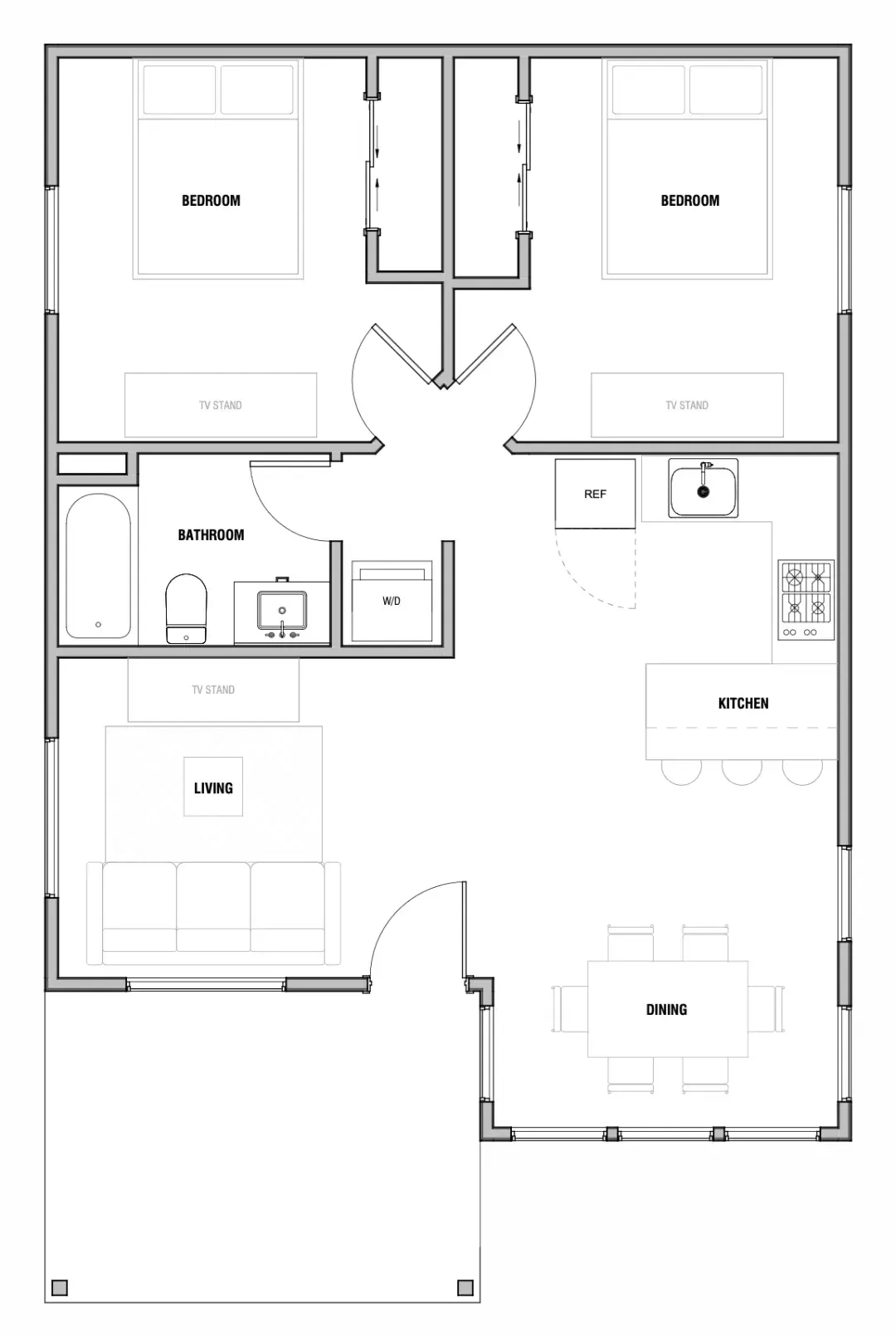
The Cascade
Spacious 2-bedroom design perfect for families. Features open living area, full kitchen, and two full bathrooms with optimal privacy.
Master suite
Laundry room
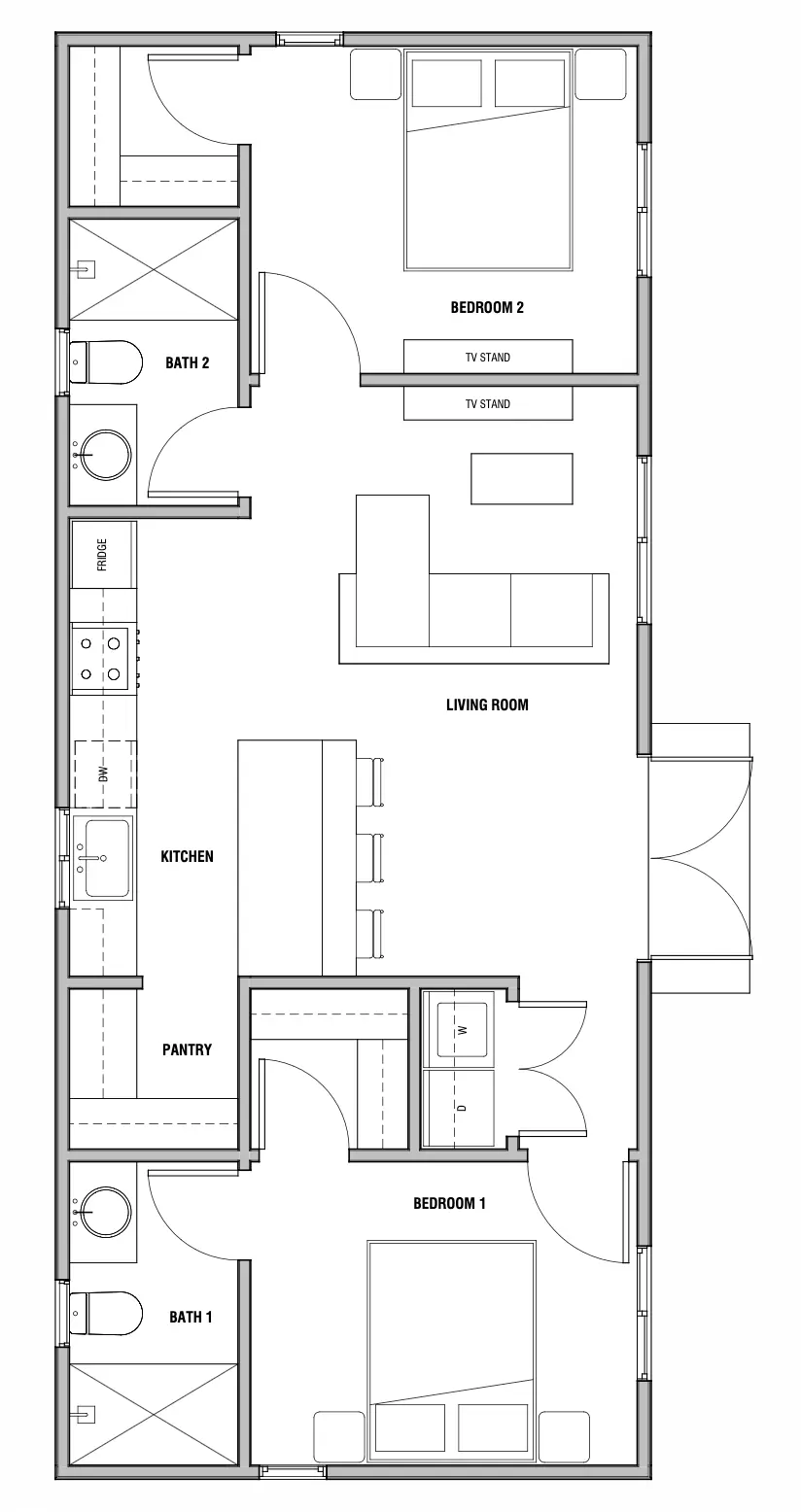
The Summit
Efficient 2-bedroom layout maximizing every square foot. Great for narrow lots with smart storage solutions throughout.
Pantry storage
Two full baths
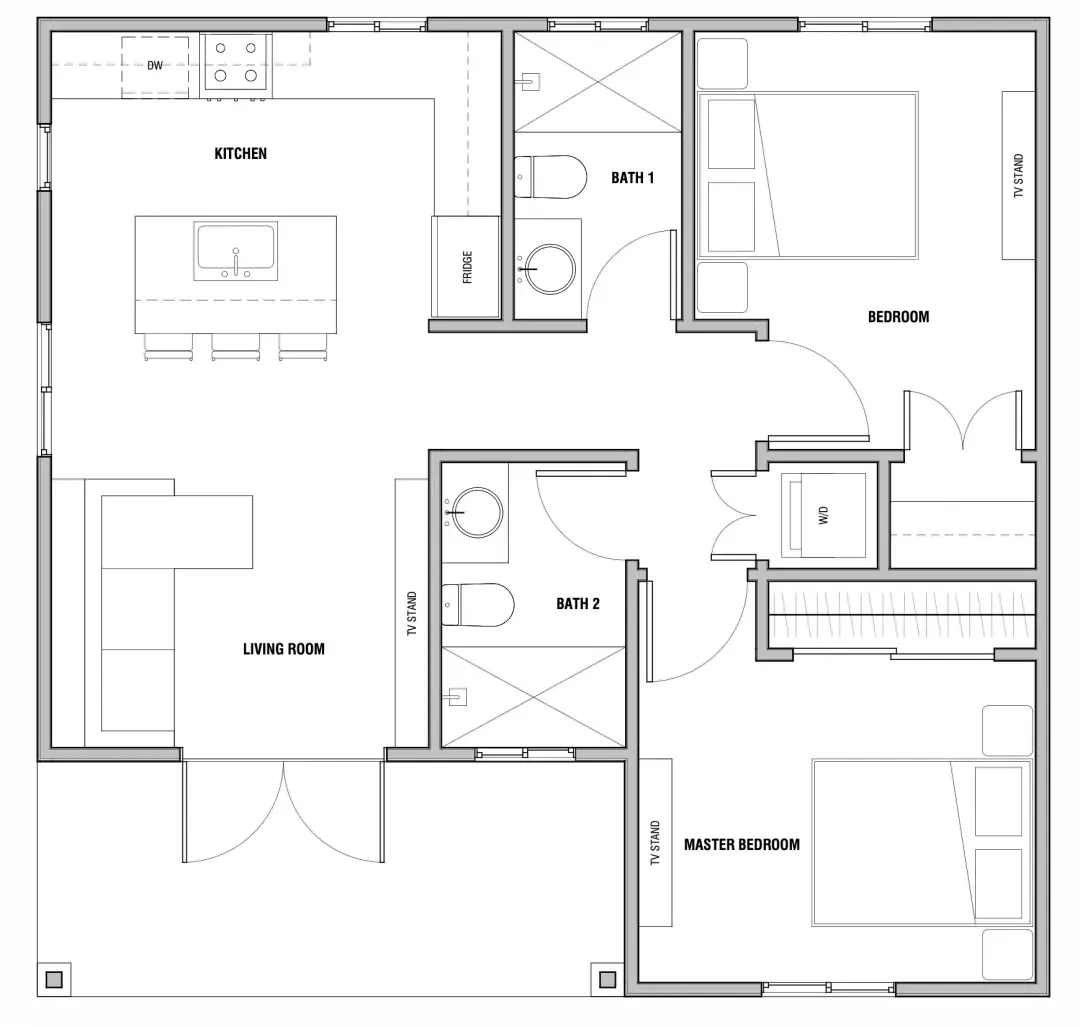
The Brookside
Luxurious 2-bedroom design with premium features. Includes master suite, guest bedroom, and spacious living areas.
Walk-in closets
Full kitchen island
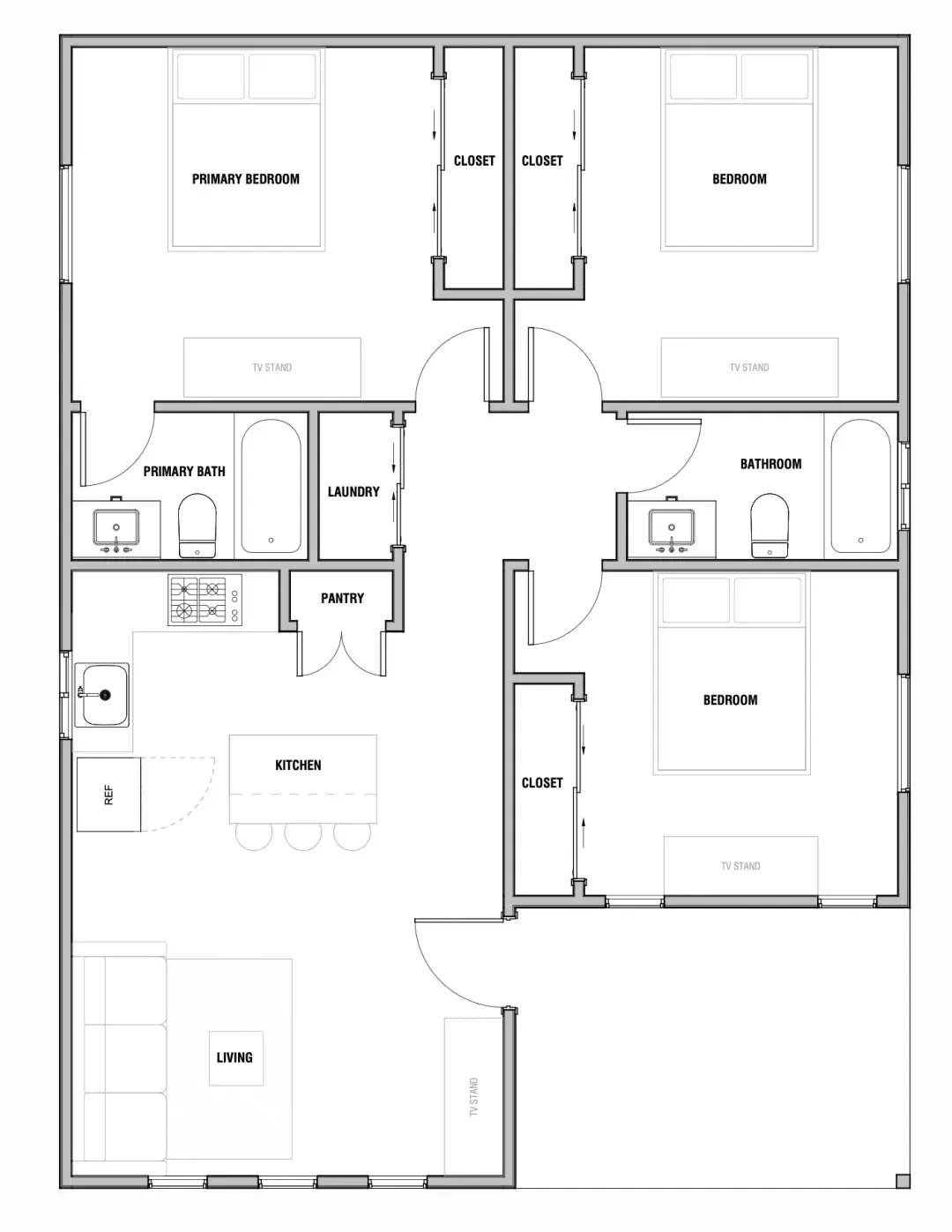
The Sequoia
Unique 3-bedroom configuration perfect for larger families. Features dual bathrooms and smart space utilization.
Laundry room
Multiple closets
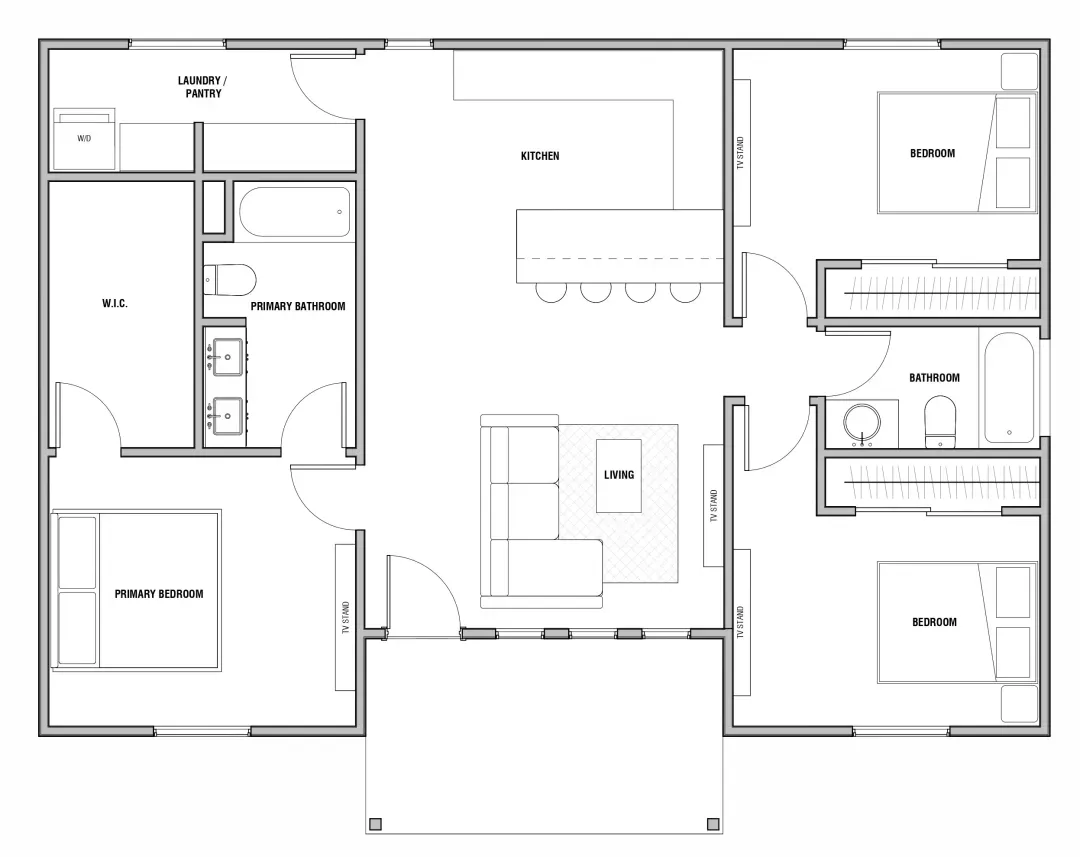
The Crestline
Premium 3-bedroom layout with maximum comfort. Features spacious bedrooms, walk-in closets, and luxury finishes.
Pantry space
Open concept
Ready to Explore More ADU Designs?
Browse our complete collection of ADU floor plans with detailed specifications, 3D renderings, and customization options.
View All Floor PlansTypes of ADUs in Hayward, CA
Understanding the different types of Accessory Dwelling Units available in Hayward, CA can help you choose the best option for your property and budget.
Detached ADU
A standalone structure separate from the main house. Offers maximum privacy and flexibility.
- Maximum privacy
- Flexible design options
- Higher rental income potential
Garage Conversion
Converting an existing garage into a living space. Most cost-effective option.
- Lower construction costs
- Faster permitting process
- Existing utilities nearby
Attached ADU
An addition to the existing house with separate entrance. Balances cost and privacy.
- Shared utilities
- Moderate construction costs
- Easy maintenance access
Ready to Start Your ADU Project?
Get a personalized quote and expert guidance for your Hayward ADU project.
Get Instant QuoteADU Cost Guide for Hayward, CA
Understanding ADU costs helps you budget effectively and make informed decisions about your project in Hayward, CA.
| ADU Type | Size Range | Cost Range | Cost per Sq Ft | Timeline |
|---|---|---|---|---|
| Garage Conversion | 400-800 sq ft | $80,000 - $150,000 | $200 - $250 | 3-6 months |
| Attached ADU | 500-1,200 sq ft | $150,000 - $300,000 | $250 - $350 | 6-9 months |
| Detached ADU | 600-1,200 sq ft | $200,000 - $400,000 | $300 - $450 | 8-12 months |
| Prefab ADU | 400-1,000 sq ft | $120,000 - $250,000 | $250 - $350 | 4-8 months |
| JADU (Junior ADU) | Up to 500 sq ft | $50,000 - $120,000 | $150 - $300 | 2-4 months |
Cost Factors to Consider:
- Site preparation and utilities
- Permits and plan review fees
- Foundation and structural work
- Finishes and appliances
- Landscaping and driveway
Ways to Save Money:
- Choose garage conversion over new build
- Use prefab or modular construction
- Keep design simple and efficient
- Bundle with main house renovations
- Work with experienced ADU builders
Get Your Personalized ADU Cost Estimate
Our experts will provide a detailed cost breakdown for your specific Hayward property.
Get Free Cost EstimateComplete Guide to Garage Conversion ADUs in Hayward, CA
Understanding Garage Conversion for ADU Projects
ADU development in Hayward, CA involves numerous considerations specific to garage conversion. Understanding local requirements, best practices, and potential challenges helps ensure project success.
Each ADU project is unique, with specific circumstances that influence design, permitting, and construction decisions. Professional guidance helps navigate these complexities and achieve optimal outcomes.
The GatherADU team has extensive experience with garage conversion aspects of ADU development and can provide expert assistance throughout your project.
Garage Conversion Requirements in Hayward, CA
Local regulations in Hayward, CA have specific requirements that affect ADU development. Understanding these local nuances is crucial for project success and compliance.
Hayward has 21 ADU-related questions in our database, indicating active development interest in your area. This local activity suggests growing expertise among contractors, architects, and city officials familiar with ADU projects.
Common considerations for Hayward include local architectural standards, historical district requirements if applicable, utility connection procedures, and neighborhood-specific zoning overlays that may affect your project.
Expert Insights on Garage Conversion
The GatherADU team has helped hundreds of homeowners navigate garage conversion challenges successfully. Our experience reveals common patterns, effective strategies, and potential pitfalls to avoid.
Professional consultation early in your project can prevent costly mistakes and delays. We've seen how proper planning in the garage conversion phase saves both time and money throughout the entire ADU development process.
Our database contains 87 questions related to Garage Conversion, with 87 expert answers providing comprehensive guidance for homeowners facing similar challenges.
Ready to Move Forward with Your ADU Project?
Don't let garage conversion challenges delay your ADU dreams. Our experts can provide personalized guidance specific to your situation in Hayward, CA.
More Garage Conversion Questions & Answers
Explore additional garage conversion questions from our community to gain deeper insights into ADU development challenges and solutions.
Do I need to replace parking if I convert my garage in Fremont?
Hey everyone, I’m considering converting my garage into an ADU in Fremont, CA, and I need some help...
October 22, 2025What's the process for converting a detached garage in Santa Rosa?
Hi everyone, I’m considering converting my detached garage into an ADU here in Santa Rosa, and I’ve...
October 22, 2025Can I convert my garage to an ADU in Santa Rosa?
Hi everyone, I'm considering converting my detached two-car garage into an ADU on my property in Sa...
October 22, 2025Best garage conversion layouts for ADUs in Berkeley?
Hello folks, I’m considering converting my detached garage into an ADU and would love some advice o...
October 22, 2025Best garage conversion layouts for ADUs in Riverside?
Hi everyone, I'm considering converting my detached garage into an ADU here in Riverside, CA, and I...
October 22, 2025Can I convert my garage to an ADU in Torrance?
I'm considering converting my detached garage into an ADU at my property in Torrance, CA. My lot is ...
October 22, 2025How much does a garage conversion ADU cost in Fremont?
Hello everyone, I'm considering converting my detached garage into an ADU here in Fremont, CA, and ...
October 22, 2025How much does a garage conversion ADU cost in Glendale?
Hi everyone, I'm considering converting my existing garage into an ADU in Glendale, CA, and I'm try...
October 22, 2025ADU Questions from Hayward, CA
Discover how other homeowners in Hayward, CA are approaching their ADU projects. Local insights can provide valuable context for your own planning.
How much are ADU permit fees in Hayward, California?
I've been considering building an ADU on my property in Hayward, California, and I'm trying to wrap ...
October 22, 2025Can I convert my garage into an ADU in Hayward?
Hi everyone, I'm considering converting my two-car garage into an ADU here in Hayward, CA, and woul...
October 22, 2025Can I build an ADU in a historic district in Hayward?
Hey everyone, I'm a homeowner in Hayward, California, and I'm considering building an ADU on my pro...
October 22, 2025How much does a detached ADU cost in Hayward?
Hi everyone, I'm considering building a detached ADU on my property in Hayward, and I'm trying to g...
October 22, 2025What are the owner-occupancy requirements for ADUs in Hayward?
Hello everyone, I'm a homeowner in Hayward, California, considering adding an ADU to my property to...
October 22, 2025What setback requirements exist for ADUs in Hayward?
Hi everyone, I'm planning to build an Accessory Dwelling Unit (ADU) on my property in Hayward, CA, ...
October 22, 2025Related ADU Questions
These questions share similar topics or locations and may provide additional insights for your ADU project.
Do I need to replace parking if I convert my garage in Fremont?
What's the process for converting a detached garage in Santa Rosa?
How much are ADU permit fees in Hayward, California?
Can I convert my garage to an ADU in Santa Rosa?
Best garage conversion layouts for ADUs in Berkeley?
ADU Development Checklist for Hayward, CA
Use this comprehensive checklist to ensure you don't miss important steps in your ADU development process.
Planning Phase
- Define project goals and budget
- Research local zoning requirements
- Evaluate site conditions and constraints
- Consult with ADU experts
- Develop preliminary design concepts
Pre-Construction
- Finalize architectural plans
- Submit permit applications
- Select qualified contractors
- Secure financing if needed
- Schedule utility connections
Construction Phase
- Site preparation and excavation
- Foundation and framing work
- Rough-in electrical and plumbing
- Insulation and drywall installation
- Interior and exterior finishes
Completion
- Final inspections and approvals
- Certificate of occupancy
- Utility meter installation
- Final walkthrough and cleanup
- Property insurance updates
Need Help with Your ADU Checklist?
Our experts can provide personalized guidance for each phase of your Hayward ADU project, ensuring nothing falls through the cracks.
Get Expert Project GuidanceGet Expert Help
Stuck on your ADU project? Get personalized guidance from our experts.
Free 15-minute consultation availableRelated Topics
Hayward, CA
This question is specific to Hayward, CA
Local regulations may vary by jurisdiction. Always verify with your local planning department.