What are the height restrictions for ADUs in Santa Clarita?
I'm planning to build an ADU on my property in Santa Clarita and need some clarity on the height restrictions. I've done some research and understand that local regulations can vary, but I'm still a bit uncertain about the specifics for my area. My lot is about 7,500 square feet, and I'm trying to balance design flexibility with compliance. My budget is somewhat tight, so I want to avoid any costly design revisions later on.
From what I've gathered, there seems to be a maximum height limit for detached ADUs, but I'm not sure if it changes based on the lot size or the existing structures. Can anyone confirm if there are different height limits for attached versus detached ADUs? Also, does the height restriction differ if the ADU is above a garage?
I'm particularly concerned about ensuring enough privacy and natural light, so I'm wondering how these restrictions might impact design choices like roof style or window placement. Additionally, any insights into how these restrictions align with other zoning rules, like setbacks, would be super helpful.
I’d really appreciate any advice or pointers from those who've navigated this process in Santa Clarita or those familiar with the local ordinances. Thanks in advance for your help!
1 Answer
Navigating the specifics of ADU regulations in Santa Clarita can indeed be challenging, but you're on the right track by seeking clarity early on. Let’s dive into your questions with the aim of providing you a comprehensive understanding that aligns with both state laws and local ordinances.
### Height Restrictions for ADUs
1. **Detached ADUs:** In Santa Clarita, the maximum height for a detached ADU is generally 16 feet. However, if your design involves a two-story ADU or one built above a garage, the height can extend up to 25 feet, provided certain conditions are met, such as maintaining the architectural consistency with the primary dwelling.
2. **Attached ADUs:** These typically follow the height restrictions of the primary dwelling. However, if you’re considering an ADU above a garage, it’s crucial to maintain a balance between height and design consistency with your main structure.
### Lot Size and Design Considerations
Given your lot size of 7,500 square feet, you have a fair amount of flexibility. However, always consider the following:
- **Setbacks:** Santa Clarita typically requires a minimum setback of 4 feet from side and rear lot lines for new ADUs.
- **Privacy and Natural Light:** To optimize privacy and light, consider window placement that avoids direct sightlines into neighboring properties. Skylights or high-transom windows can be excellent solutions for maintaining privacy while allowing natural light.
### Cost and Timeline Considerations
- **Cost:** The cost to build an ADU in Santa Clarita can vary widely based on design complexity and materials, but you can expect a range of $100,000 to $300,000. Detached units tend to be on the higher end of this spectrum due to separate infrastructure requirements.
- **Timeline:** From initial planning to completion, anticipate a timeline of 12 to 18 months. This includes 3-6 months for design and permitting, followed by 6-12 months for construction.
### Regulatory References
- **California State Laws:** Recent laws such as SB-9 and AB-68 have been designed to streamline the ADU approval process and reduce restrictions. These laws prevent cities from imposing overly burdensome requirements, like excessive parking or setback stipulations, so long as your design complies with local fire safety and building codes.
- **Local Ordinances:** Always cross-reference your plans with Santa Clarita’s municipal code, as local amendments can introduce specific nuances relevant to your project.
### Practical Tips
1. **Early Engagement with Local Authorities:** Before finalizing your design, consult with the Santa Clarita Planning Division. They can provide pre-application meetings to review your preliminary plans and offer advice on compliance, potentially saving you from costly revisions later.
2. **Architectural Consistency:** Maintain architectural consistency with your primary dwelling, which not only aligns with local guidelines but also enhances property value and neighborhood aesthetics.
3. **Utilities and Access:** Ensure you have adequate utility connections planned. Often overlooked, these can be a significant cost factor if not considered early.
### Common Mistakes
- **Ignoring Neighbors:** Engage with your neighbors early in the process. Sharing your plans and addressing concerns proactively can prevent disputes and foster goodwill.
- **Underestimating Costs:** Always budget for contingencies. Construction projects frequently encounter unforeseen expenses, so padding your budget by 10-15% is wise.
### Next Steps
1. **Hire a Local Architect or ADU Specialist:** Their expertise in local regulations and design can be invaluable.
2. **Consult with a Real Estate Professional:** They can provide insights into how an ADU might affect your property value and offer guidance on potential rental income.
3. **Research Financing Options:** Look into local incentives or state programs that support ADU construction, such as low-interest loans or grants.
### Resources
- **Santa Clarita Planning Division:** Their website and office can provide up-to-date zoning and permitting information.
- **California Department of Housing and Community Development:** For state-wide ADU regulations and FAQs.
By taking these steps and considering the outlined factors, you can effectively navigate the ADU development process in Santa Clarita. If you have any more questions or need further assistance, feel free to reach out. Good luck with your project!
Didn't find what you're looking for?
Need help with ADU plans, permits, or finding contractors? Our experts are here to guide you through the entire process.
or call: (323) 591-3717
Community Answers
Share Your Knowledge
Help the ADU community by sharing your experience, insights, or professional expertise.
Ready to Start Your ADU Project?
Get a personalized quote based on your specific needs and location. Our experts will guide you through every step of the process.
Get Instant QuoteTypes of ADUs in Santa Clarita, CA
Understanding the different types of Accessory Dwelling Units can help you choose the best option for your property and needs.
Detached ADU
A separate, standalone structure built on your property. Offers maximum privacy and flexibility for tenants.
- Complete privacy
- Custom design options
- Higher rental income potential
Attached ADU
An addition to your existing home with a separate entrance. Cost-effective option with shared utilities.
- Lower construction costs
- Shared utility connections
- Family-friendly proximity
Garage Conversion
Convert existing garage space into a livable unit. Most cost-effective ADU option with fastest approval.
- Lowest construction cost
- Faster permitting
- Uses existing structure
JADU
Junior ADU created within the existing home. Maximum 500 sq ft with efficiency kitchen and shared utilities.
- Minimal construction
- No parking requirement
- Perfect for family use
Upper Floor ADU
Add a second story or convert existing upper floor space. Maximizes property value and rental potential.
- Premium rental rates
- Enhanced privacy
- Great city views
Basement ADU
Convert basement or lower level into living space. Great option for properties with existing below-grade areas.
- Uses existing space
- Natural temperature control
- Sound isolation
ADU Cost Guide for Santa Clarita, CA
Understanding ADU costs helps you budget effectively and make informed decisions about your project. Costs vary based on size, complexity, and local factors.
| ADU Type | Size Range | Cost Range | Timeline | Best For |
|---|---|---|---|---|
| Garage Conversion | 400-800 sq ft | $80K - $150K | 3-6 months | Budget-conscious homeowners |
| JADU | Up to 500 sq ft | $50K - $100K | 2-4 months | Family use, minimal disruption |
| Attached ADU | 600-1,000 sq ft | $120K - $200K | 4-8 months | Shared utilities, family proximity |
| Detached ADU | 600-1,200 sq ft | $150K - $300K | 6-12 months | Maximum rental income |
| Two-Story ADU | 800-1,500 sq ft | $200K - $400K | 8-15 months | Maximizing property value |
Cost Factors to Consider
- Site Preparation: $5K - $25K
- Permits & Fees: $3K - $15K
- Utility Connections: $5K - $20K
- Finish Level: $10K - $50K variance
- Landscaping: $2K - $10K
Potential ROI
- Rental Income: $1,500 - $4,000/month
- Property Value Increase: 20-30%
- Payback Period: 8-15 years
- Tax Benefits: Depreciation allowances
- Equity Growth: Long-term appreciation
Get Your Personalized Cost Estimate
These are general ranges. Your actual costs may vary based on specific site conditions, design choices, and local market factors in Santa Clarita.
Get Detailed QuoteWhy Build an ADU in Santa Clarita?
Financial Benefits
Lifestyle Benefits
Popular ADU Floor Plans
Explore our most popular ADU designs that work well in Santa Clarita, CA. These professionally designed floor plans optimize space and functionality while meeting local building requirements.
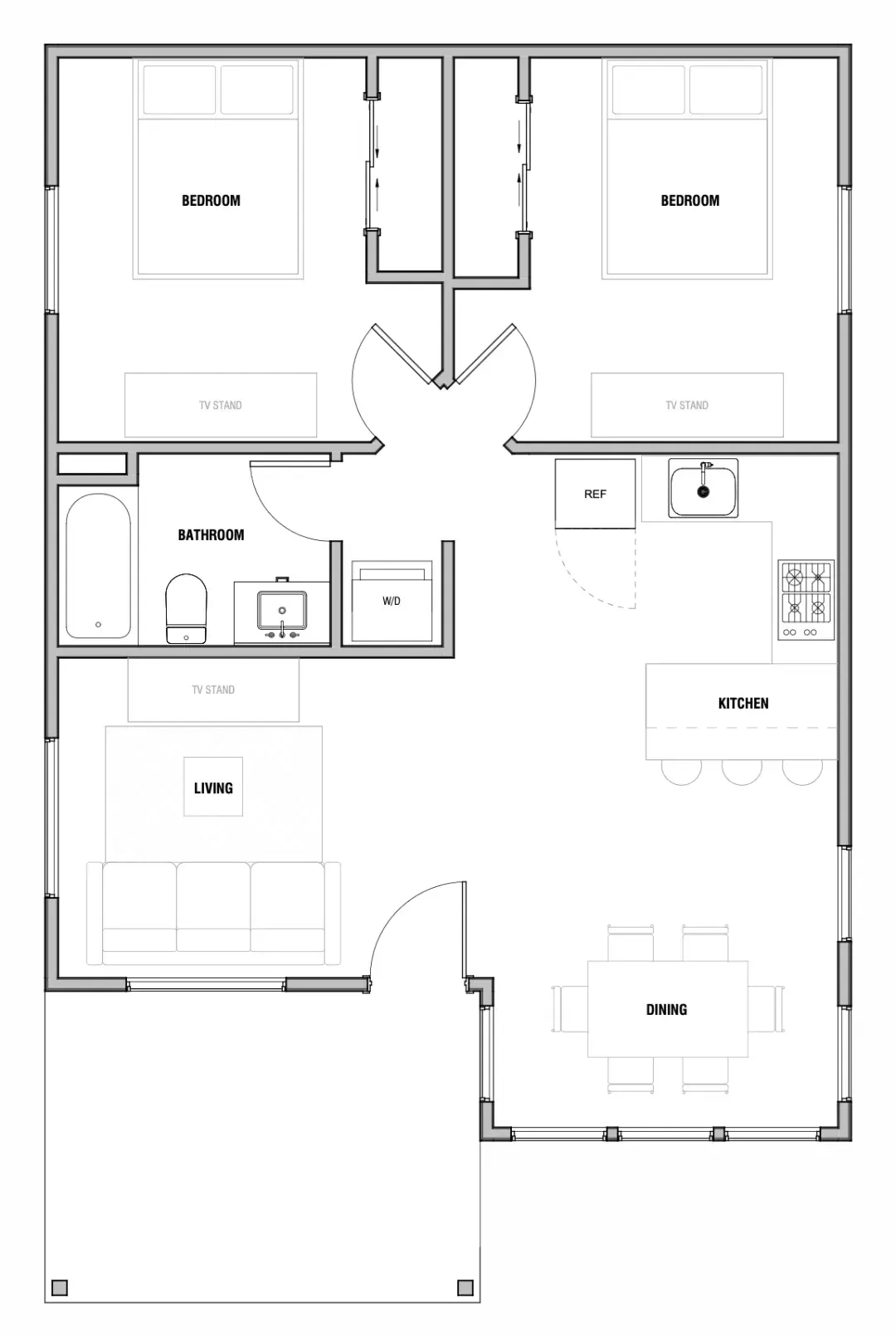
The Cascade
Spacious 2-bedroom design perfect for families. Features open living area, full kitchen, and two full bathrooms with optimal privacy.
Master suite
Laundry room
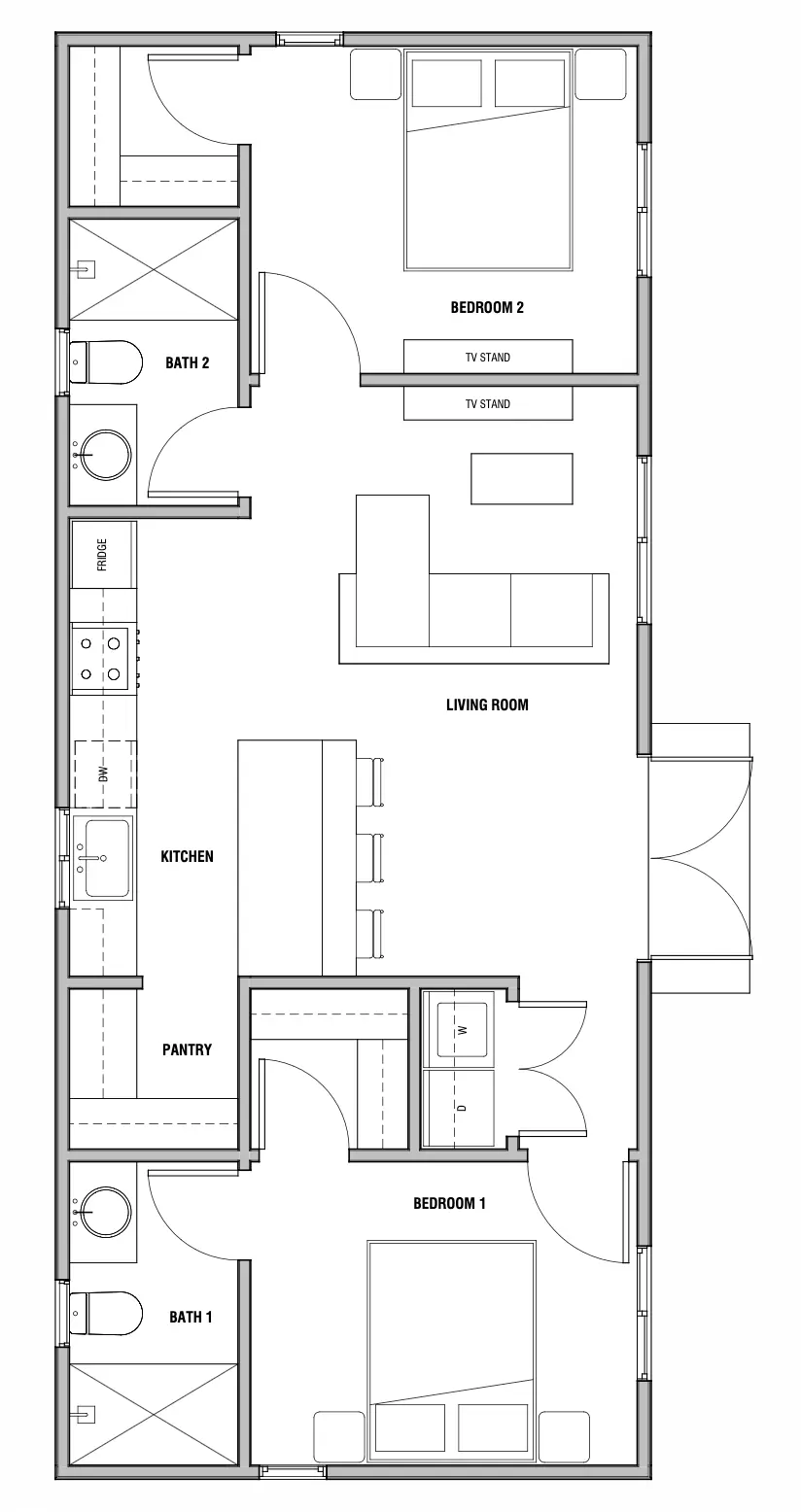
The Summit
Efficient 2-bedroom layout maximizing every square foot. Great for narrow lots with smart storage solutions throughout.
Pantry storage
Two full baths
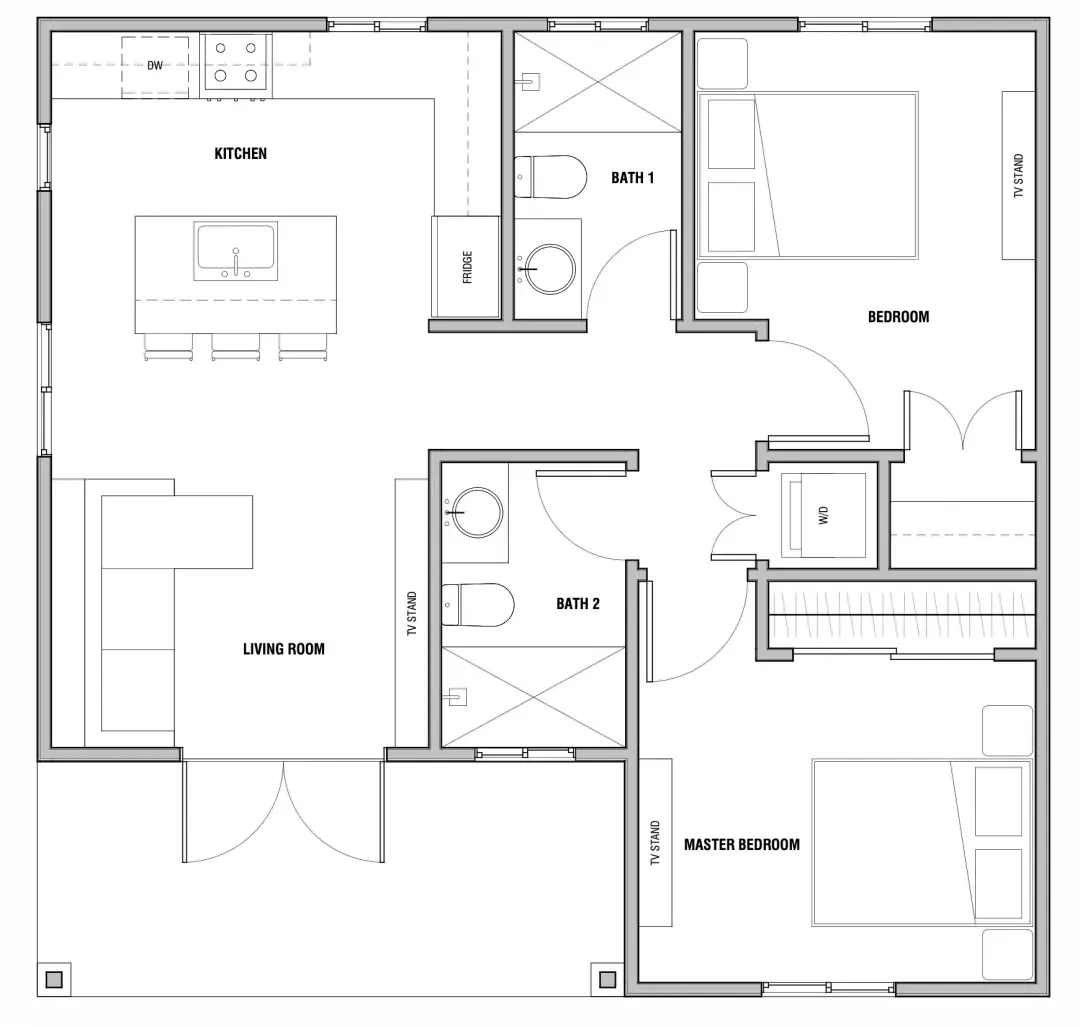
The Brookside
Luxurious 2-bedroom design with premium features. Includes master suite, guest bedroom, and spacious living areas.
Walk-in closets
Full kitchen island
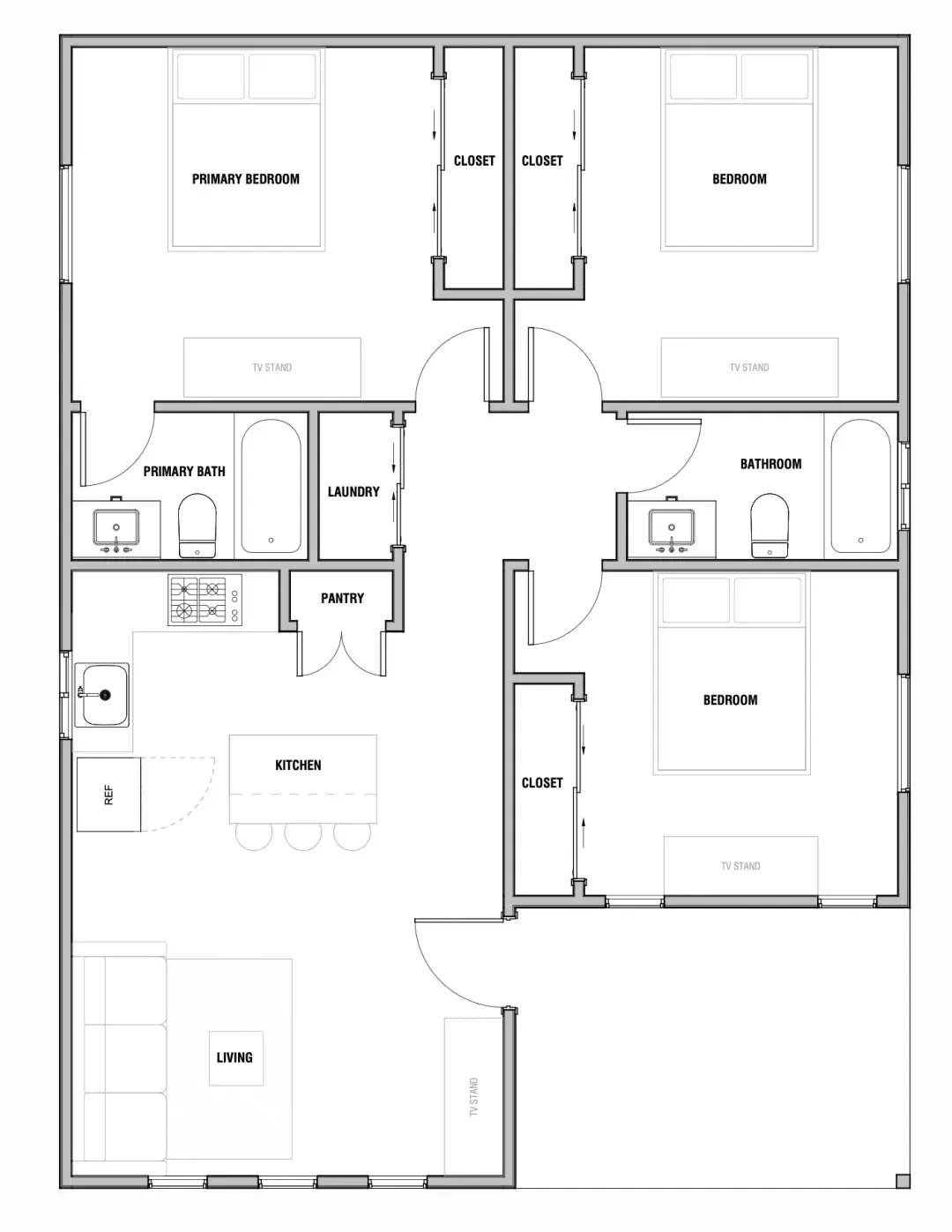
The Sequoia
Unique 3-bedroom configuration perfect for larger families. Features dual bathrooms and smart space utilization.
Laundry room
Multiple closets
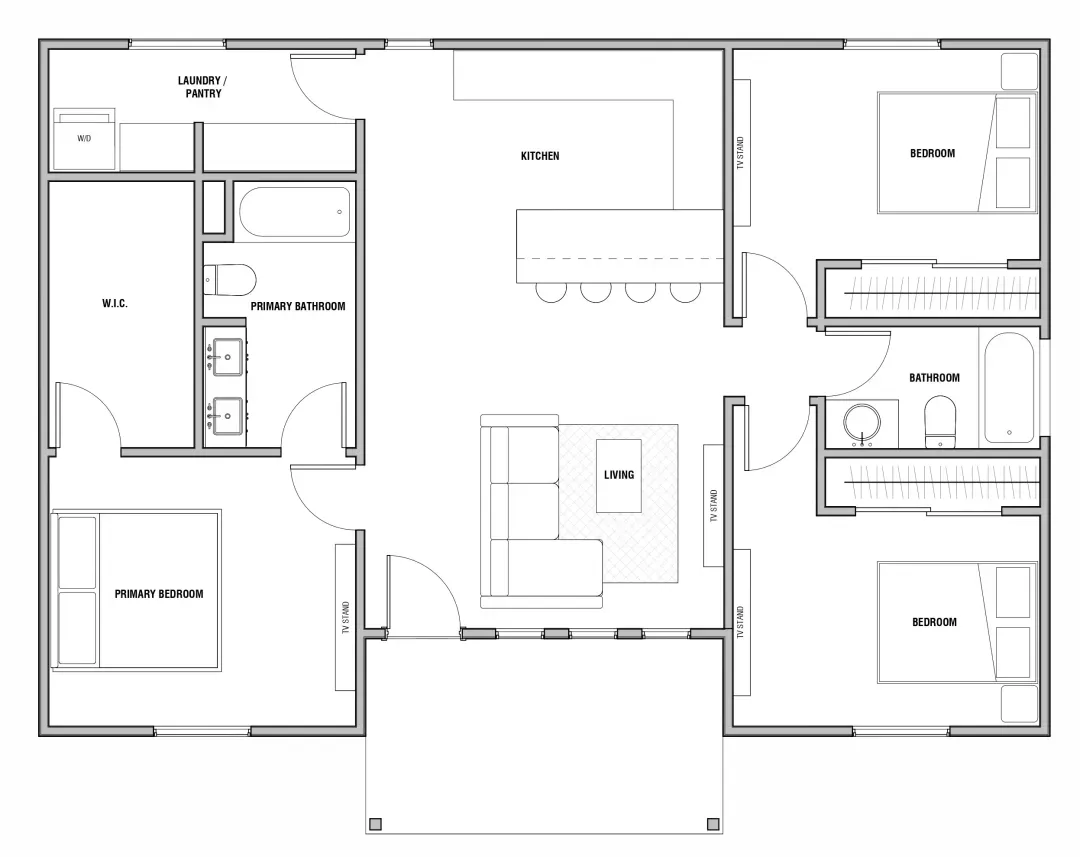
The Crestline
Premium 3-bedroom layout with maximum comfort. Features spacious bedrooms, walk-in closets, and luxury finishes.
Pantry space
Open concept
Ready to Explore More ADU Designs?
Browse our complete collection of ADU floor plans with detailed specifications, 3D renderings, and customization options.
View All Floor PlansTypes of ADUs in Santa Clarita, CA
Understanding the different types of Accessory Dwelling Units available in Santa Clarita, CA can help you choose the best option for your property and budget.
Detached ADU
A standalone structure separate from the main house. Offers maximum privacy and flexibility.
- Maximum privacy
- Flexible design options
- Higher rental income potential
Garage Conversion
Converting an existing garage into a living space. Most cost-effective option.
- Lower construction costs
- Faster permitting process
- Existing utilities nearby
Attached ADU
An addition to the existing house with separate entrance. Balances cost and privacy.
- Shared utilities
- Moderate construction costs
- Easy maintenance access
Ready to Start Your ADU Project?
Get a personalized quote and expert guidance for your Santa Clarita ADU project.
Get Instant QuoteADU Cost Guide for Santa Clarita, CA
Understanding ADU costs helps you budget effectively and make informed decisions about your project in Santa Clarita, CA.
| ADU Type | Size Range | Cost Range | Cost per Sq Ft | Timeline |
|---|---|---|---|---|
| Garage Conversion | 400-800 sq ft | $80,000 - $150,000 | $200 - $250 | 3-6 months |
| Attached ADU | 500-1,200 sq ft | $150,000 - $300,000 | $250 - $350 | 6-9 months |
| Detached ADU | 600-1,200 sq ft | $200,000 - $400,000 | $300 - $450 | 8-12 months |
| Prefab ADU | 400-1,000 sq ft | $120,000 - $250,000 | $250 - $350 | 4-8 months |
| JADU (Junior ADU) | Up to 500 sq ft | $50,000 - $120,000 | $150 - $300 | 2-4 months |
Cost Factors to Consider:
- Site preparation and utilities
- Permits and plan review fees
- Foundation and structural work
- Finishes and appliances
- Landscaping and driveway
Ways to Save Money:
- Choose garage conversion over new build
- Use prefab or modular construction
- Keep design simple and efficient
- Bundle with main house renovations
- Work with experienced ADU builders
Get Your Personalized ADU Cost Estimate
Our experts will provide a detailed cost breakdown for your specific Santa Clarita property.
Get Free Cost EstimateComplete Guide to Design & Planning ADUs in Santa Clarita, CA
Understanding Design & Planning for ADU Projects
Thoughtful design and planning are the foundation of any successful ADU project in Santa Clarita, CA. From initial concept to final blueprints, every design decision impacts both functionality and compliance with local building codes.
Effective ADU design maximizes space efficiency while creating comfortable, livable environments. Consider factors like natural light, ventilation, storage solutions, and accessibility when developing your plans. The layout should serve your intended use, whether for rental income, family members, or home office space.
Professional design services can help you avoid costly mistakes and ensure your ADU meets both your needs and regulatory requirements. Our design experts understand local preferences and can create plans that add maximum value to your property.
Design & Planning Requirements in Santa Clarita, CA
Local regulations in Santa Clarita, CA have specific requirements that affect ADU development. Understanding these local nuances is crucial for project success and compliance.
Santa Clarita has 22 ADU-related questions in our database, indicating active development interest in your area. This local activity suggests growing expertise among contractors, architects, and city officials familiar with ADU projects.
Common considerations for Santa Clarita include local architectural standards, historical district requirements if applicable, utility connection procedures, and neighborhood-specific zoning overlays that may affect your project.
Expert Insights on Design & Planning
The GatherADU team has helped hundreds of homeowners navigate design & planning challenges successfully. Our experience reveals common patterns, effective strategies, and potential pitfalls to avoid.
Professional consultation early in your project can prevent costly mistakes and delays. We've seen how proper planning in the design & planning phase saves both time and money throughout the entire ADU development process.
Our database contains 128 questions related to Design & Planning, with 139 expert answers providing comprehensive guidance for homeowners facing similar challenges.
Ready to Move Forward with Your ADU Project?
Don't let design & planning challenges delay your ADU dreams. Our experts can provide personalized guidance specific to your situation in Santa Clarita, CA.
More Design & Planning Questions & Answers
Explore additional design & planning questions from our community to gain deeper insights into ADU development challenges and solutions.
Demolish Garage to build a bigger ADU
Hello, per the State and local guidelines, a garage conversion is limited to the existing square foo...
November 19, 2025What are the parking requirements for ADUs in Torrance?
Hi everyone, I'm in the early stages of planning an ADU addition to my property in Torrance, CA, an...
October 22, 2025What are the height restrictions for ADUs in Huntington Beach?
Hello everyone, I'm in the planning stages of adding an Accessory Dwelling Unit (ADU) to my propert...
October 22, 2025What's the ideal size for an ADU in Riverside?
I've been thinking about adding an ADU to my property in Riverside, CA, and I'm trying to nail down ...
October 22, 2025Can I build a two-story ADU in Santa Ana?
Hi everyone, I'm considering adding a two-story Accessory Dwelling Unit (ADU) to my property in San...
October 22, 2025What are the parking requirements for ADUs in Pomona?
Hi everyone, I'm in the early stages of planning an ADU on my property in Pomona, California, and I...
October 22, 2025How to design an energy-efficient ADU in Santa Ana?
Hi everyone, I'm in the early stages of planning an ADU on my property in Santa Ana and I want to f...
October 22, 2025Can I design an ADU with a patio in Bakersfield?
Hi everyone, I'm in the early stages of planning an ADU for my property in Bakersfield, and I'm hop...
October 22, 2025ADU Questions from Santa Clarita, CA
Discover how other homeowners in Santa Clarita, CA are approaching their ADU projects. Local insights can provide valuable context for your own planning.
Can I have multiple ADUs on one lot in Santa Clarita?
Hi everyone, I'm looking for some guidance regarding the possibility of adding multiple ADUs to my ...
October 22, 2025How much are ADU permit fees in Santa Clarita, California?
Hi everyone, I'm in the early stages of planning to add an Accessory Dwelling Unit (ADU) on my prop...
October 22, 2025Best ADU contractors in Santa Clarita?
Hi everyone, I'm a homeowner in Santa Clarita, CA, and I've been seriously considering adding an AD...
October 22, 2025What building codes apply to ADUs in Santa Clarita?
Hi everyone, I’m planning to build an Accessory Dwelling Unit (ADU) on my property in Santa Clarita...
October 22, 2025What building codes apply to ADUs in Santa Clarita?
Hello everyone, I'm in the early stages of planning to build an Accessory Dwelling Unit (ADU) on my...
October 22, 2025How to maximize SB-9 development in Santa Clarita?
Hi everyone, I'm a homeowner in Santa Clarita and I've been reading up on SB-9 to explore the possi...
October 22, 2025Related ADU Questions
These questions share similar topics or locations and may provide additional insights for your ADU project.
Demolish Garage to build a bigger ADU
Can I have multiple ADUs on one lot in Santa Clarita?
What are the parking requirements for ADUs in Torrance?
How much are ADU permit fees in Santa Clarita, California?
What are the height restrictions for ADUs in Huntington Beach?
ADU Development Checklist for Santa Clarita, CA
Use this comprehensive checklist to ensure you don't miss important steps in your ADU development process.
Planning Phase
- Define project goals and budget
- Research local zoning requirements
- Evaluate site conditions and constraints
- Consult with ADU experts
- Develop preliminary design concepts
Pre-Construction
- Finalize architectural plans
- Submit permit applications
- Select qualified contractors
- Secure financing if needed
- Schedule utility connections
Construction Phase
- Site preparation and excavation
- Foundation and framing work
- Rough-in electrical and plumbing
- Insulation and drywall installation
- Interior and exterior finishes
Completion
- Final inspections and approvals
- Certificate of occupancy
- Utility meter installation
- Final walkthrough and cleanup
- Property insurance updates
Need Help with Your ADU Checklist?
Our experts can provide personalized guidance for each phase of your Santa Clarita ADU project, ensuring nothing falls through the cracks.
Get Expert Project GuidanceGet Expert Help
Stuck on your ADU project? Get personalized guidance from our experts.
Free 15-minute consultation availableRelated Topics
Santa Clarita, CA
This question is specific to Santa Clarita, CA
Local regulations may vary by jurisdiction. Always verify with your local planning department.